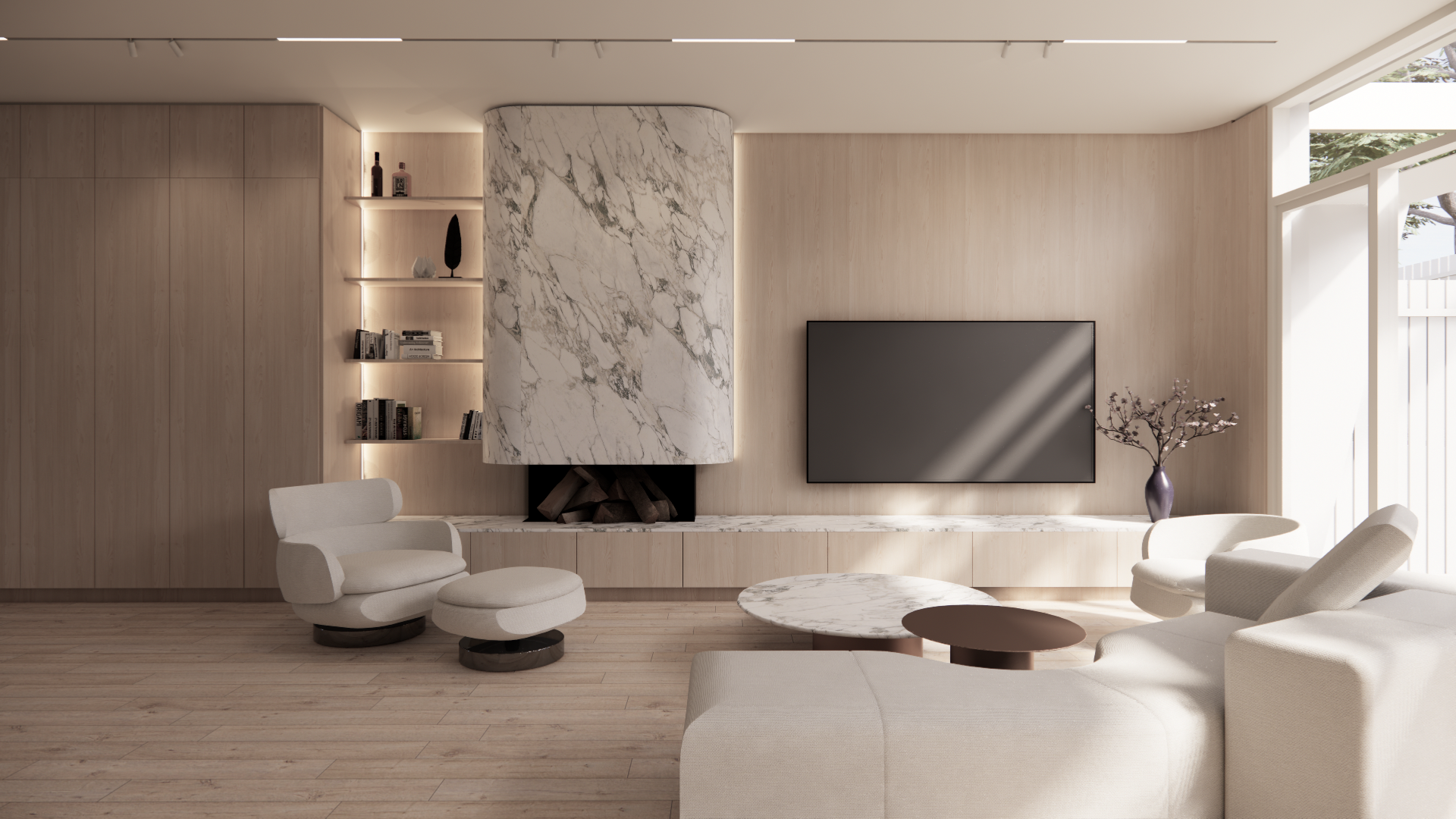
The mother art is architecture. Without an architecture of our own we have no soul of our own civilization.
Frank Lloyd Wright
-
0 - Engagement
A free 20-minute chat to hear your goals and explain our process. No cost, no obligation — just a chance to see if we’re the right fit.
-
1 - Feasibility & Early Concepts
We begin with a quick feasibility report, offered for a modest fixed fee, covering planning rules, site potential, and a budget range. If you choose to continue, this initial fee is credited toward a full package of site analysis and early concept sketches, giving you clear options to guide the next stage.
-
A1 – Schematic Design
We turn your ideas into early layouts and simple 3D views so you can see clear design directions. At this stage, we explore different options for space, flow, and overall form. The goal is to help you compare possibilities and choose a concept that feels right before moving into detailed design.
-
A2 – Design Development
Once a preferred concept is chosen, we refine it into a more detailed and realistic proposal. Materials, finishes, and consultant input are introduced so the design feels coordinated and buildable. By the end of this stage, you’ll have a clear vision of the look and character of your project.
-
A3 – Construction Documents
We prepare the full set of drawings, specifications, and approvals required for permits and accurate builder pricing. This stage translates the design into a technical package that builders and authorities can rely on. With these documents, you’ll have everything needed to move confidently into tender.
-
A4 – Tender / Procurement
We guide you through the tender process, issuing documents to builders and answering their questions. Once quotes are received, we provide a clear comparison and recommend the builder best suited to your project. This ensures you can make an informed choice with confidence.
-
A5 – Contract Administration
During construction, we remain by your side to make sure the design is delivered as intended. We carry out site visits, check builder claims, and manage any variations or defects. This provides professional oversight and peace of mind throughout the build.
-
-
Variations
We understand that designs may evolve, so several variations are included as part of our Client Architect Agreement. Variations required to satisfy council or authority permits are also covered. If further changes are requested beyond this allowance, we’ll agree on a fair fee to cover the additional work, keeping the process flexible and transparent.
-
Dispensation Applications
Some projects may require council approval for certain siting matters, such as setbacks, building height, or overshadowing. Where this is needed, we prepare and manage the application process on your behalf, including all supporting documents, drawings, and justification reports. This is provided at a fixed additional fee, separate from council charges, and ensures your project has the best chance of approval.
We recommend starting with an initial feasibility report for a fixed fee. After that, our work proceeds in clear stages set out in the Client Architect Agreement. Each stage is invoiced before it begins, and you can choose whether to continue to the next stage depending on your needs.
